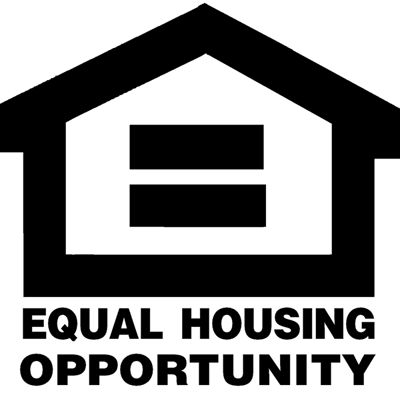Special to National Post Mar 4, 2012 – 8:00 AM ET | Last Updated: Mar 2, 2012 12:08 PM ET

By Connie Adair
Swansea
71 Morningside Ave. (Windermere Avenue and Bloor Street)
Asking price: $1.298-million
Taxes: $3,980 (2011)
Bedrooms: 3+2
Bathrooms: 5
MLS# W2296448
This contemporary house — clean, devoid of frills, practical, simple in design yet well thought out and loaded with features — isn’t your parents’ house. “The proliferation of modern homes and design seems to be led and dictated by the echo boom generation looking to ‘claim’ their own style of living away from their parents’ mindset. Modern contemporary design helps these clients make their stamp on the world,” says listing agent David Oey of Re/Max Professionals.
The echo boom generation comprises more than 40% of the population and is the key driving component for this design movement, which is based on maximizing square footage with a more relaxed, open-concept and accessible feel, he says.


Features such as ornate crown mouldings, once considered a necessary element of interior design, are absent in the majority of new projects, which instead focus on clean square simple lines, Mr. Oey says.
A number of modern homes dot the Swansea neighbourhood. They help update neighbourhoods, he says. “Most of the time, they don’t fit in but rather highlight the changing ownership of the community.”
The home at 71 Morningside Ave. features an open-concept layout, high-quality finishes and attention to detail. The contemporary design includes five bathrooms, five above-ground bedrooms, a courtyard between the garage and home, and a classic exterior of stone, stucco, wood and metal.
The custom home offers approximately 3,400 square feet of finished space above grade, plus 1,000 sq. ft. of outdoor balcony space. The covered rooftop balcony, which has a hot tub and lake and city views, was built to accommodate 7,000 pounds.
The open-concept living and dining room has a gas fireplace. The custom kitchen has an island/breakfast bar, soft close drawers and a designer backsplash.
A walk-in closet, a five-piece ensuite bathroom and a walkout to a south-facing balcony terrace are features of the master bedroom.
Other highlights include a heat recovery system, gas outlets on two terraces, LED lighting and phone and Internet wiring throughout the house.
This home will appeal to a variety of people: professionals and executives, whether singles or couples, families because it has five bedrooms or to those living in downtown Toronto but who are looking for greater value, Mr. Oey says. “Condos [sell] on average from $500 to $600 per square foot plus maintenance — much higher in Rosedale, Forest Hill and The Annex. This home is offered at $400 per square foot. The value is incredible.”
The 25×123-foot landscaped south lot is close to High Park, the lake shore and Rennie Park, which offer biking and walking trails, as well as tennis, indoor salt water pool facilities, skating and baseball. It’s also close to the subway, shops, restaurants, churches and schools.
